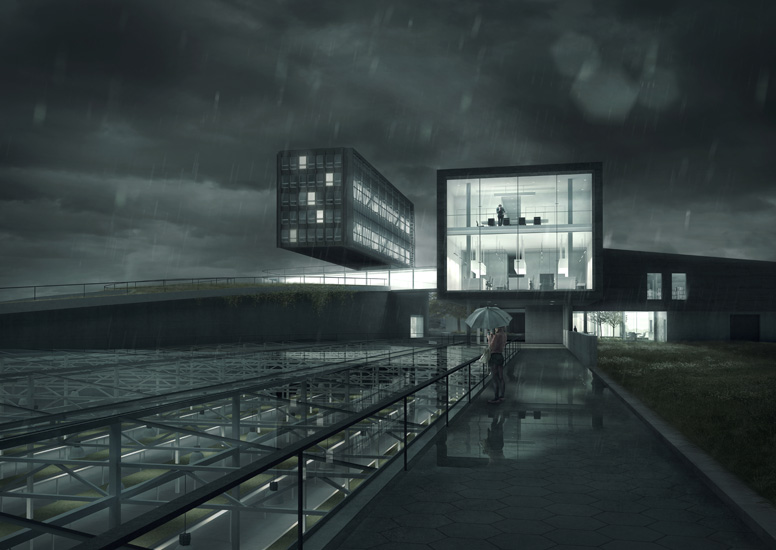 1 / 42
1 / 42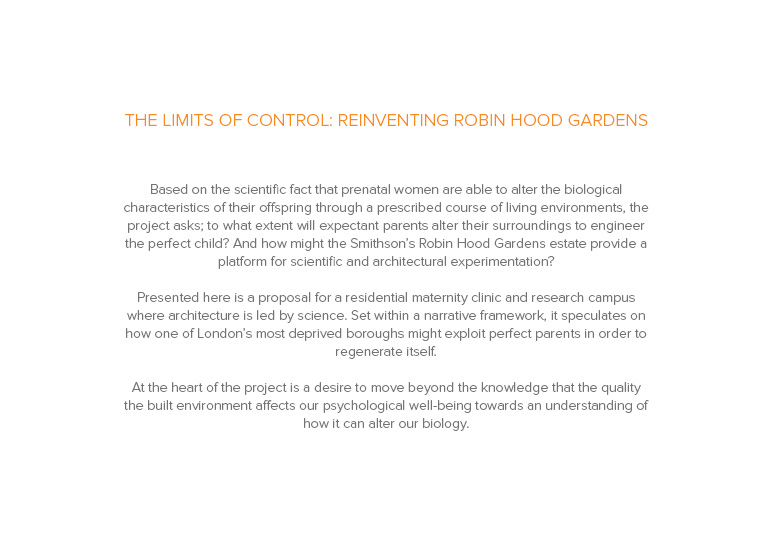 2 / 42
2 / 42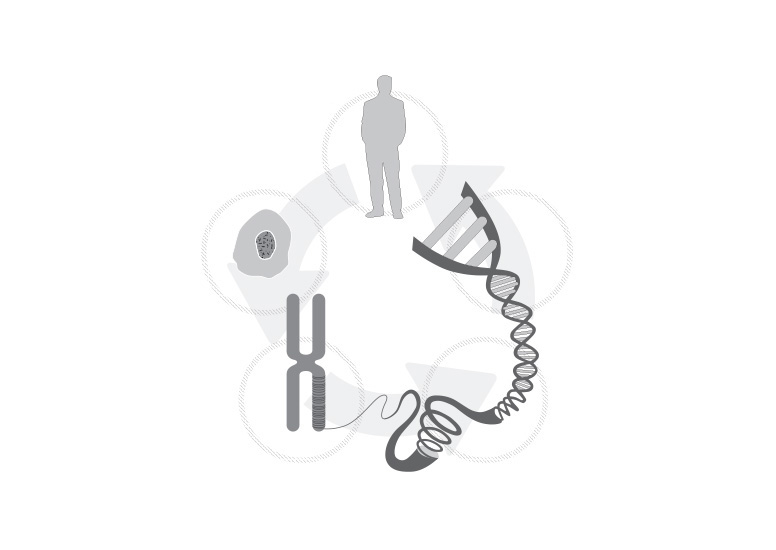 3 / 42. Epigenetics is an emerging field of science that describes the study of heritable changes in gene expression caused by the environment.
3 / 42. Epigenetics is an emerging field of science that describes the study of heritable changes in gene expression caused by the environment.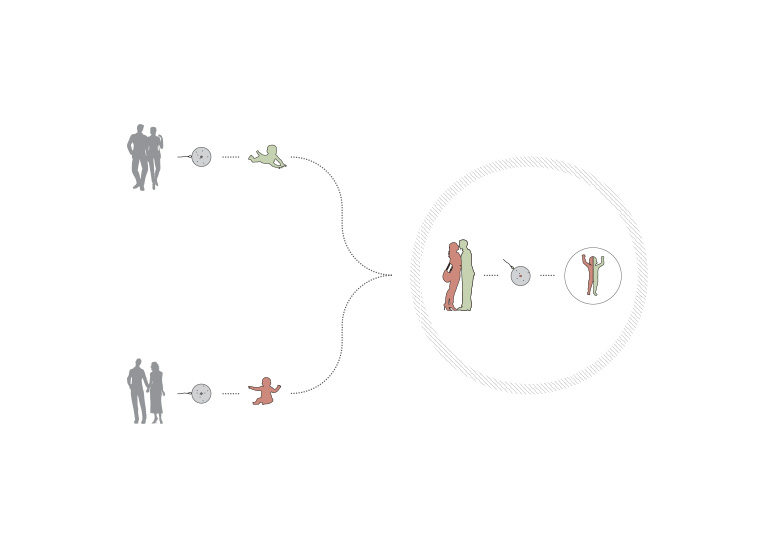 4 / 42. Conventional biology follows that our genetic sequence is set in stone at the moment of our conception. At that instant, we each receive a set of chromosomes from our mother and father. Within these chromosomes are the genes, the basic unit of inheritance.
4 / 42. Conventional biology follows that our genetic sequence is set in stone at the moment of our conception. At that instant, we each receive a set of chromosomes from our mother and father. Within these chromosomes are the genes, the basic unit of inheritance.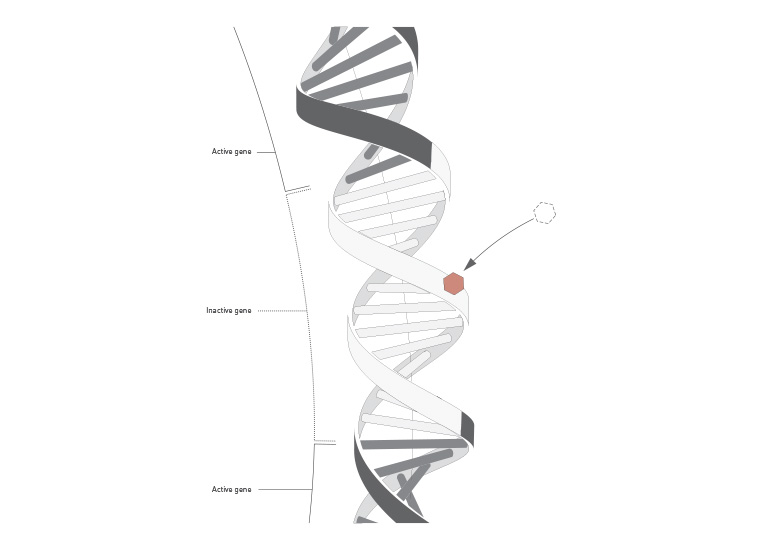 5 / 42. However, epigenetics shows our genetic sequence to be more of a recipe than a blueprint, with genes ‘silenced’ in response to certain triggers we encounter, resulting in the different personalities and dispositions we exhibit.
5 / 42. However, epigenetics shows our genetic sequence to be more of a recipe than a blueprint, with genes ‘silenced’ in response to certain triggers we encounter, resulting in the different personalities and dispositions we exhibit.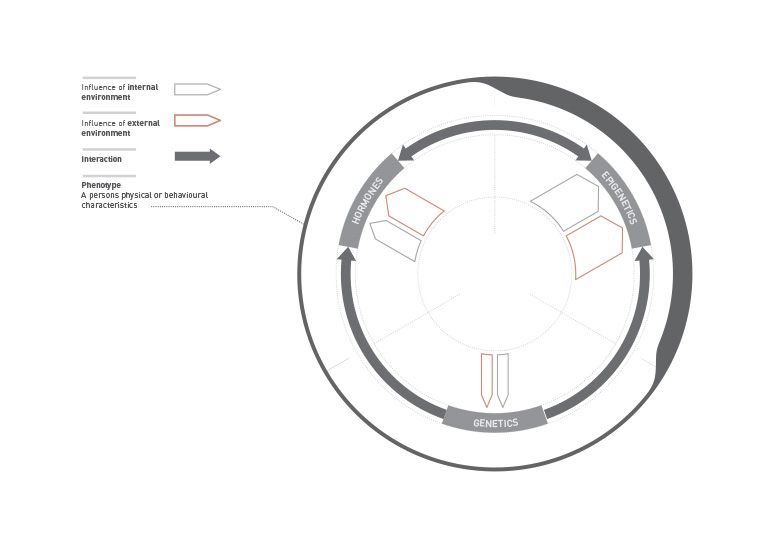 6 / 42. The chemical processes that control these changes to our epigenome are closely linked to hormone fluctuations within the body.
6 / 42. The chemical processes that control these changes to our epigenome are closely linked to hormone fluctuations within the body.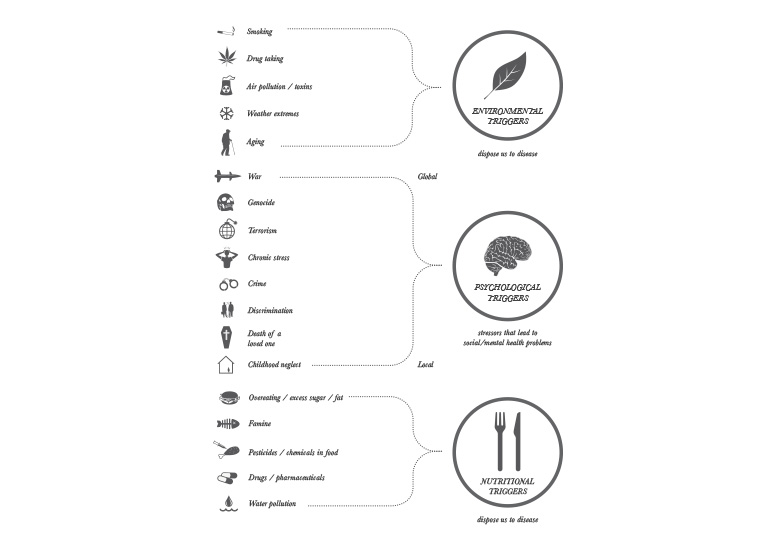 7 / 42. Hormone levels vary in response to internal and external environmental changes or ‘triggers’.
7 / 42. Hormone levels vary in response to internal and external environmental changes or ‘triggers’.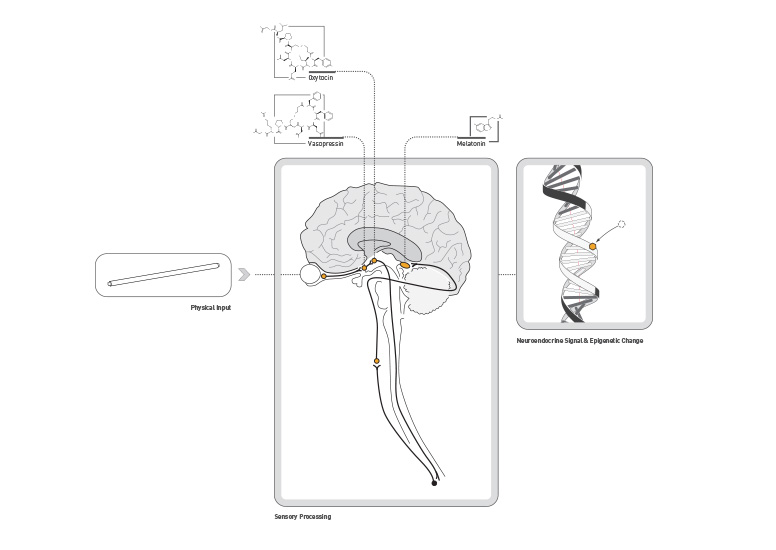 8 / 42. However, we can use atmospheric spaces as psychological devices to ‘trigger’ or evoke specific feelings and thereby influence hormone production within the body.
8 / 42. However, we can use atmospheric spaces as psychological devices to ‘trigger’ or evoke specific feelings and thereby influence hormone production within the body. 9 / 42. Combined with the knowledge that the hormone system is at its most plastic phase in utero, the project asks; to what extent would expectant parents alter their environment to engineer the perfect child?
9 / 42. Combined with the knowledge that the hormone system is at its most plastic phase in utero, the project asks; to what extent would expectant parents alter their environment to engineer the perfect child?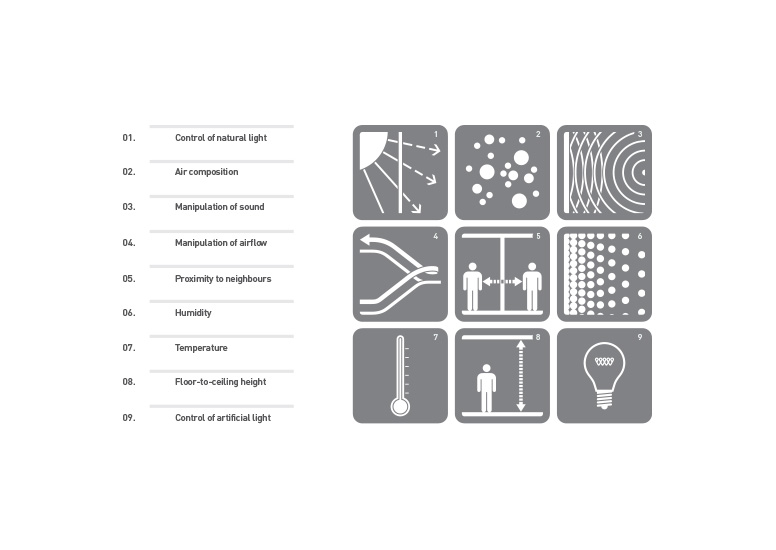 10 / 42. What if the house you lived in made you fat? What if it made your eyes greener, your bones stronger, or increased your IQ? The design of environments capable of inducing epigenetic change is based on a number of ‘desirable traits’ one might like their child to exhibit.
10 / 42. What if the house you lived in made you fat? What if it made your eyes greener, your bones stronger, or increased your IQ? The design of environments capable of inducing epigenetic change is based on a number of ‘desirable traits’ one might like their child to exhibit.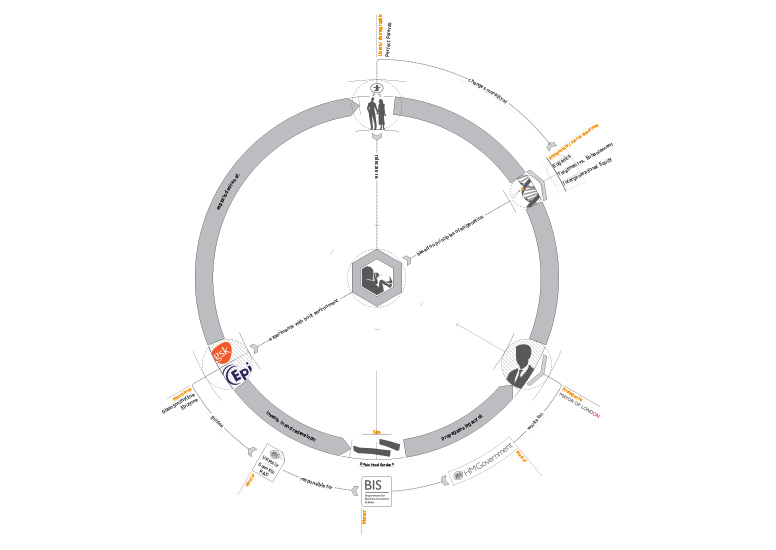 11 / 42. The project questions how the principles of epigenetics and the built environment may be exploited in the near future by setting up a scenario involving the players that may have a vested interest in the development of such ideas.
11 / 42. The project questions how the principles of epigenetics and the built environment may be exploited in the near future by setting up a scenario involving the players that may have a vested interest in the development of such ideas.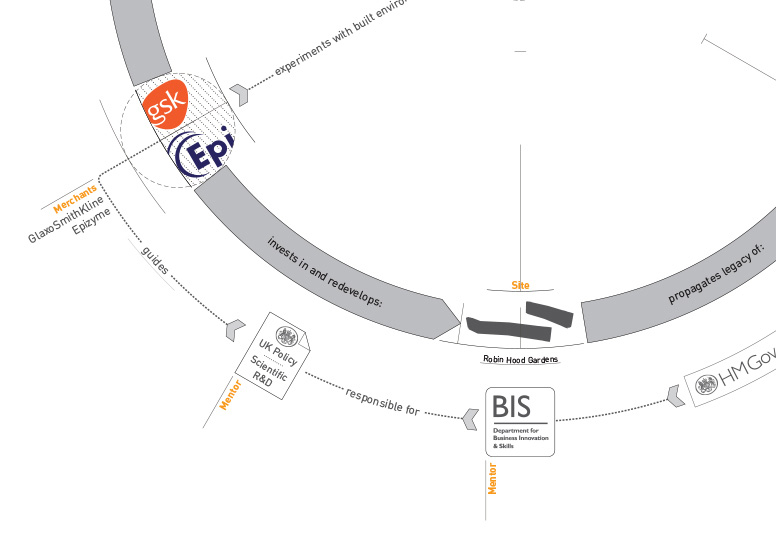 12 / 42. Detail of Scenario Network Diagram
12 / 42. Detail of Scenario Network Diagram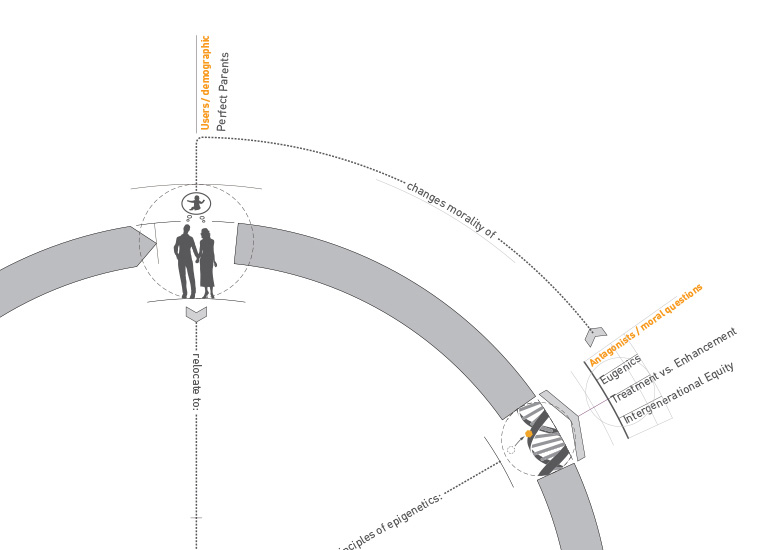 13 / 42. Detail of Scenario Network Diagram
13 / 42. Detail of Scenario Network Diagram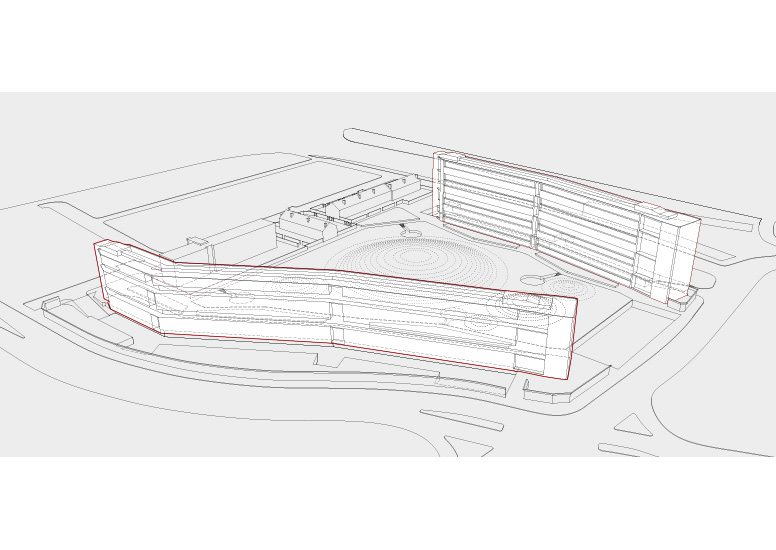 14 / 42. The project proposes the redevelopment of Robin Hood Gardens – a housing development in London designed by Alison and Peter Smithson in 1970 – as a residential maternity clinic.
14 / 42. The project proposes the redevelopment of Robin Hood Gardens – a housing development in London designed by Alison and Peter Smithson in 1970 – as a residential maternity clinic.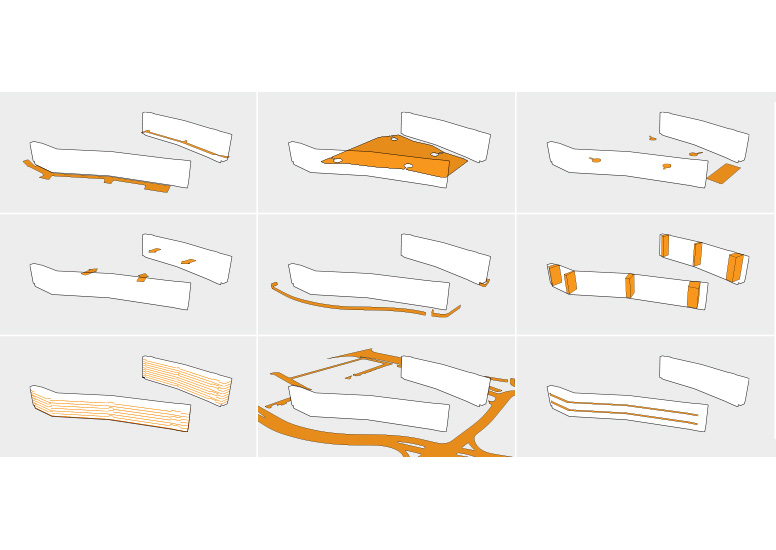 15 / 42. The site is relevant because it contains many incidental triggers associated with epigenetic change and because of the strong social aspirations on which it was founded.
15 / 42. The site is relevant because it contains many incidental triggers associated with epigenetic change and because of the strong social aspirations on which it was founded. 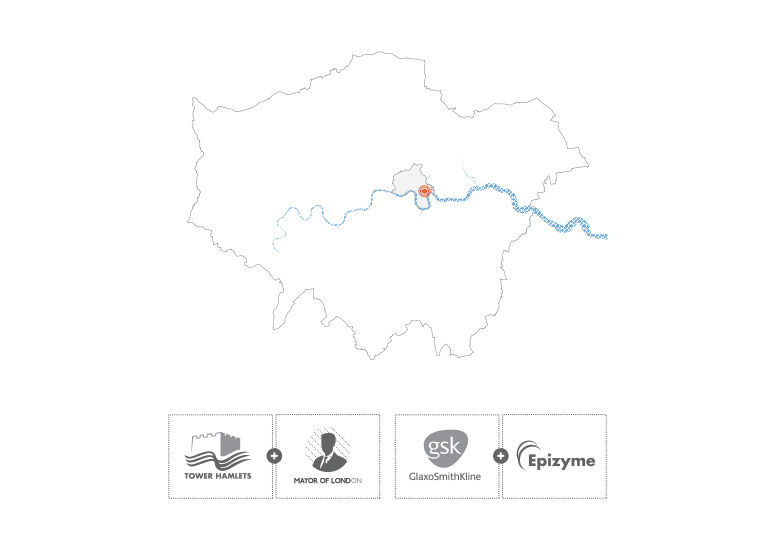 16 / 42. The narrative framework makes the proposal both a political vanity project and scientific experiment. While the mayor of London aspires to improve the health of the borough and mark his legacy, the developer is presented with opportunity to study how the fabric of space affects its residents.
16 / 42. The narrative framework makes the proposal both a political vanity project and scientific experiment. While the mayor of London aspires to improve the health of the borough and mark his legacy, the developer is presented with opportunity to study how the fabric of space affects its residents.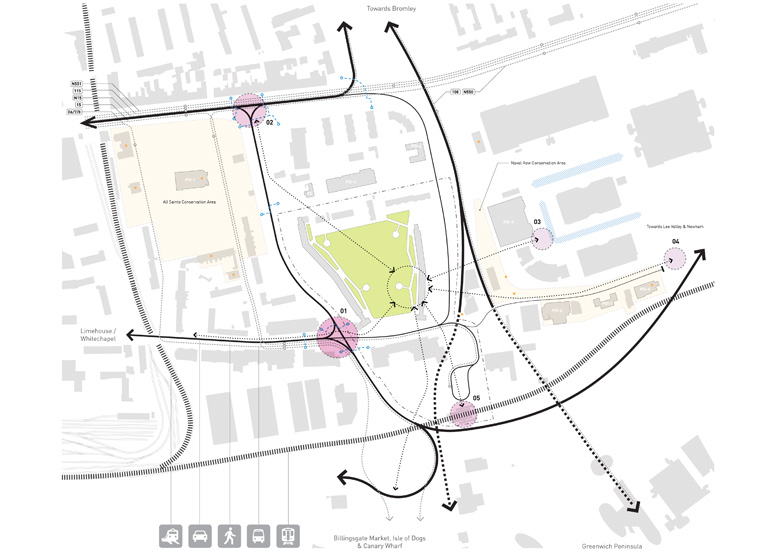 17 / 42. Circulation / Access / Points of Interest
17 / 42. Circulation / Access / Points of Interest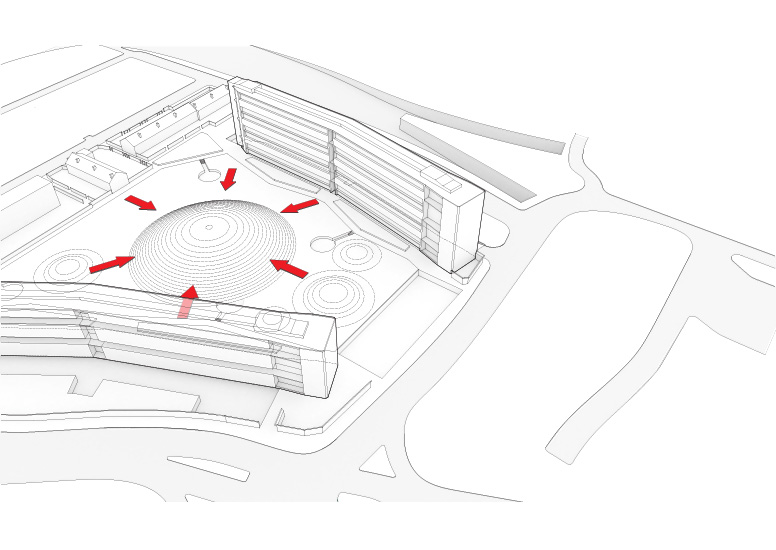 18 / 42. Existing Condition: At present, the mound sits isolated between each residential block, creating an exposed ‘no-mans land’ in the centre rather than the ‘stress free zone’ the Smithson’s intended.
18 / 42. Existing Condition: At present, the mound sits isolated between each residential block, creating an exposed ‘no-mans land’ in the centre rather than the ‘stress free zone’ the Smithson’s intended.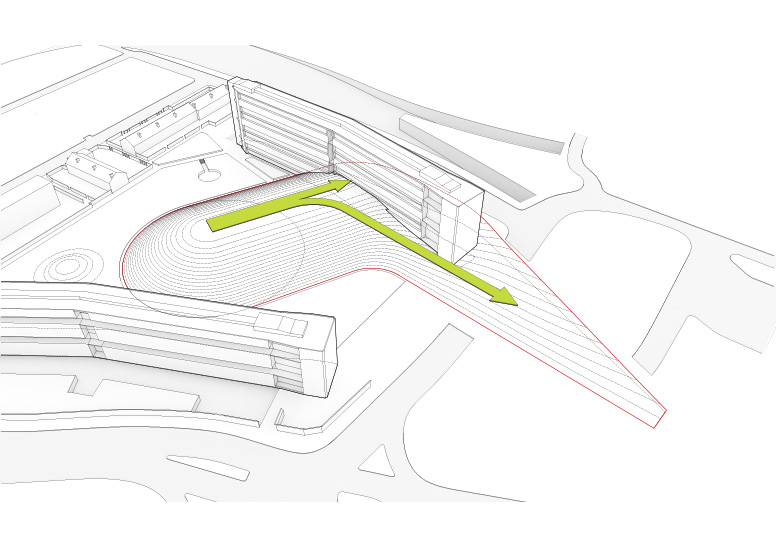 19 / 42. Re-contextualising the East Block: Extending the mound into the east block creates a new relationship between the existing architecture and the landscape that surrounds it. The west block remains the ‘control’ test.
19 / 42. Re-contextualising the East Block: Extending the mound into the east block creates a new relationship between the existing architecture and the landscape that surrounds it. The west block remains the ‘control’ test.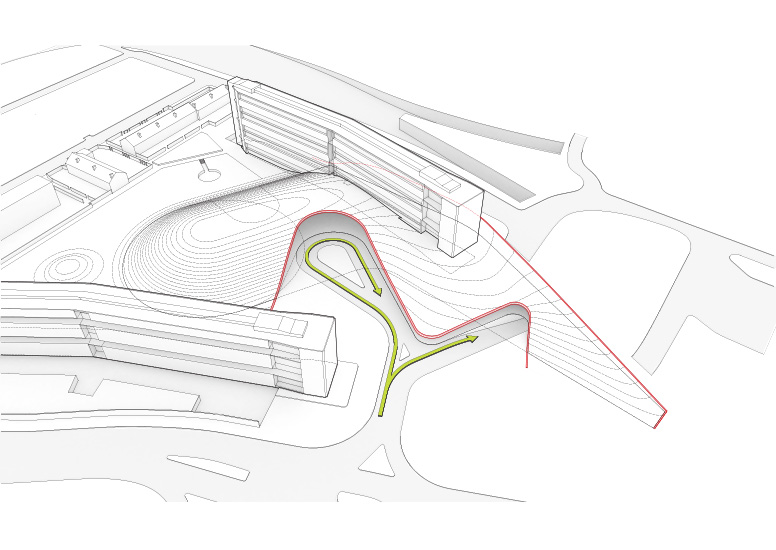 20 /42. Topography & Circulation: New programme is housed beneath the new topography. Its form is rationalised to have a precise geometrical form, easing constructability. Vehicular circulation routes are defined.
20 /42. Topography & Circulation: New programme is housed beneath the new topography. Its form is rationalised to have a precise geometrical form, easing constructability. Vehicular circulation routes are defined.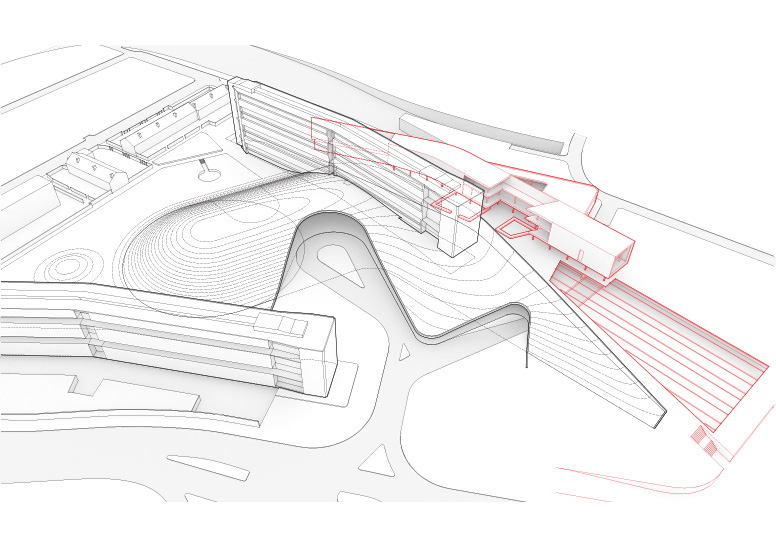 21 /42. Additional Programme: A research facility is added to the east side of the residential block.
21 /42. Additional Programme: A research facility is added to the east side of the residential block.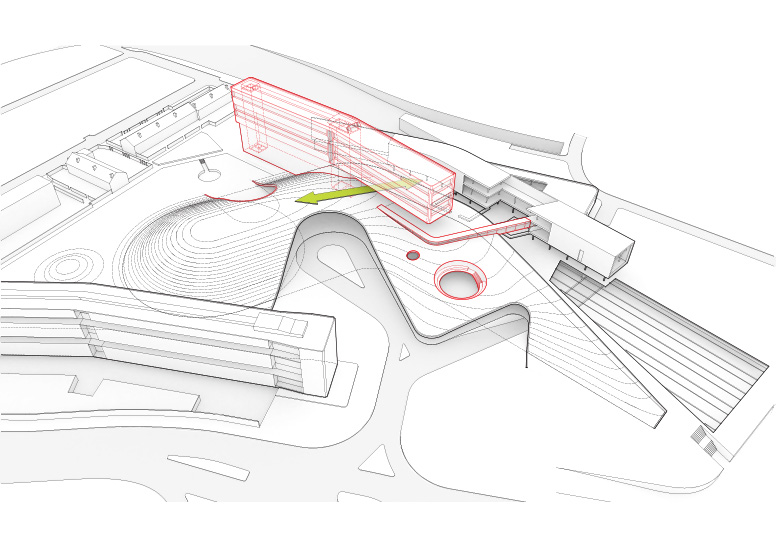 22 / 42. Structure, Connection & Voids: The insertion of a truss frame box structure within the shell of the east block allows the lower levels to be removed, increasing connectivity across the complex. Voids are cut and physiological devices are installed across the landscape.
22 / 42. Structure, Connection & Voids: The insertion of a truss frame box structure within the shell of the east block allows the lower levels to be removed, increasing connectivity across the complex. Voids are cut and physiological devices are installed across the landscape.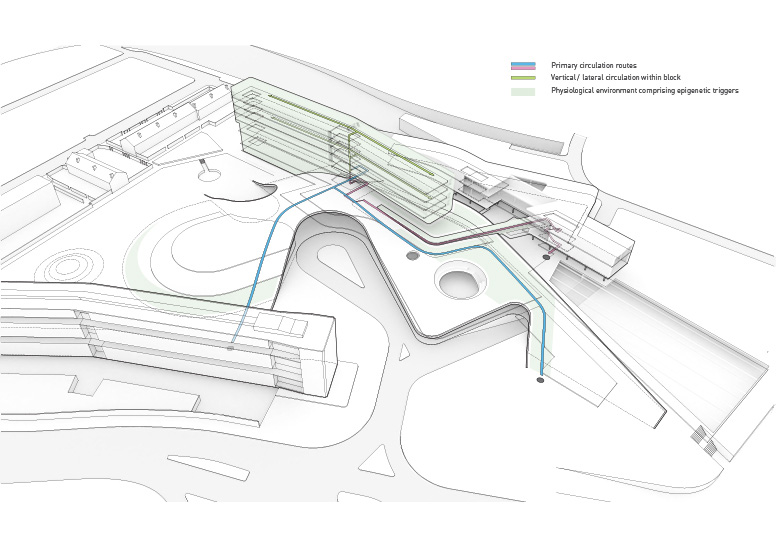 23 / 43. Circulation & Epigenetic Triggers: Physiological devices intended to instigate epigenetic change (lightly shaded green areas) are choreographed across the landscape and within the residential block. Each circulation route intersects environments that comprise a number of these triggers.
23 / 43. Circulation & Epigenetic Triggers: Physiological devices intended to instigate epigenetic change (lightly shaded green areas) are choreographed across the landscape and within the residential block. Each circulation route intersects environments that comprise a number of these triggers.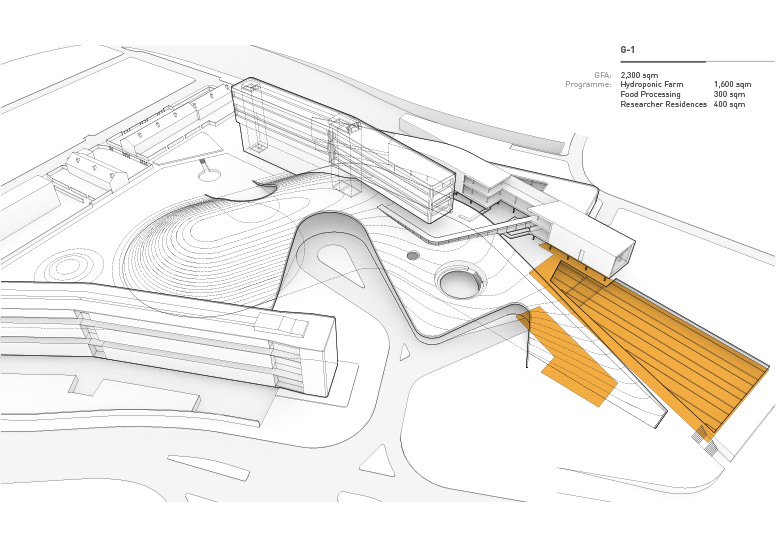 24 / 42. Programme G-1
24 / 42. Programme G-1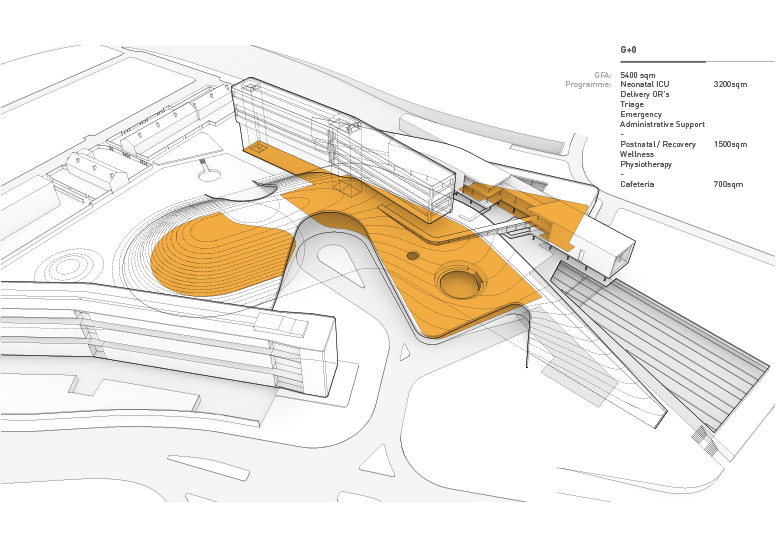 25 / 42. Programme G+0
25 / 42. Programme G+0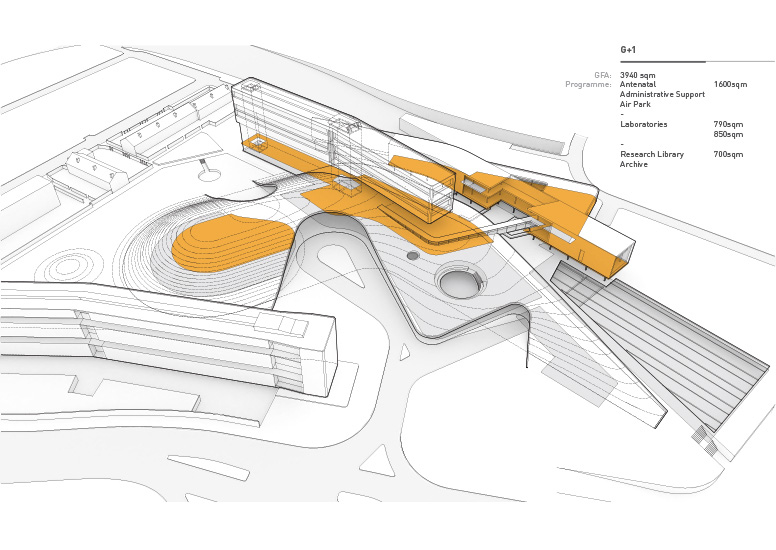 26 / 42. Programme G+1
26 / 42. Programme G+1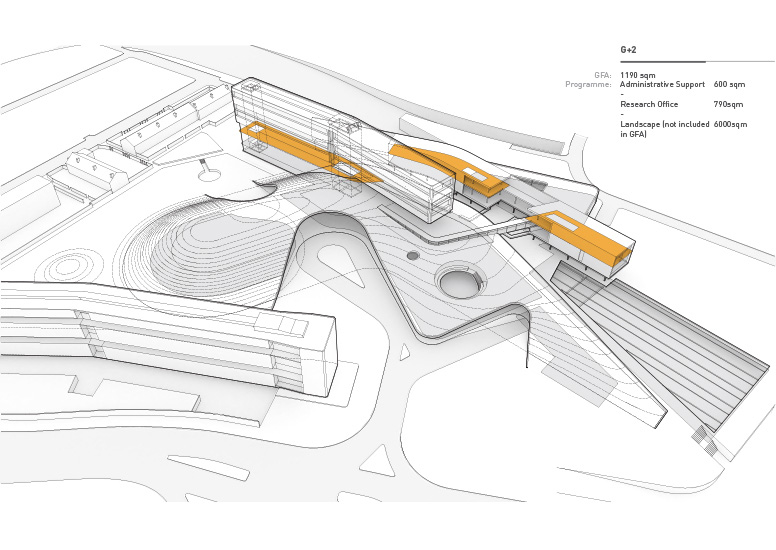 27 / 42. Programme G+2
27 / 42. Programme G+2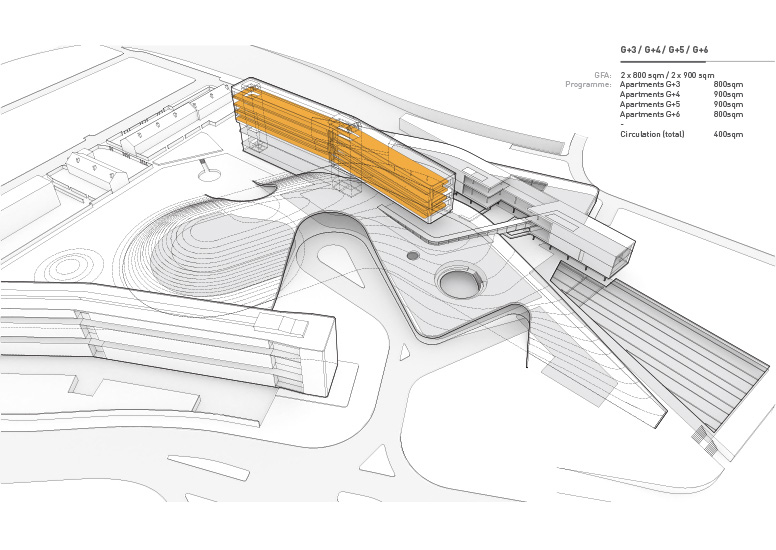 28 / 42. Programme G+3 / G+4 / G+5 / G+6
28 / 42. Programme G+3 / G+4 / G+5 / G+6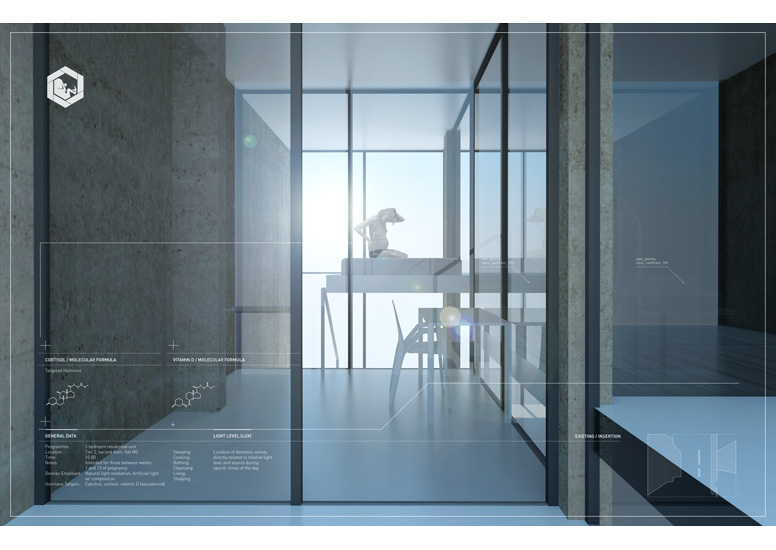 29 / 42. Designing with Light / Interior rendering of trimester 1 apartment located in middle tier.
29 / 42. Designing with Light / Interior rendering of trimester 1 apartment located in middle tier.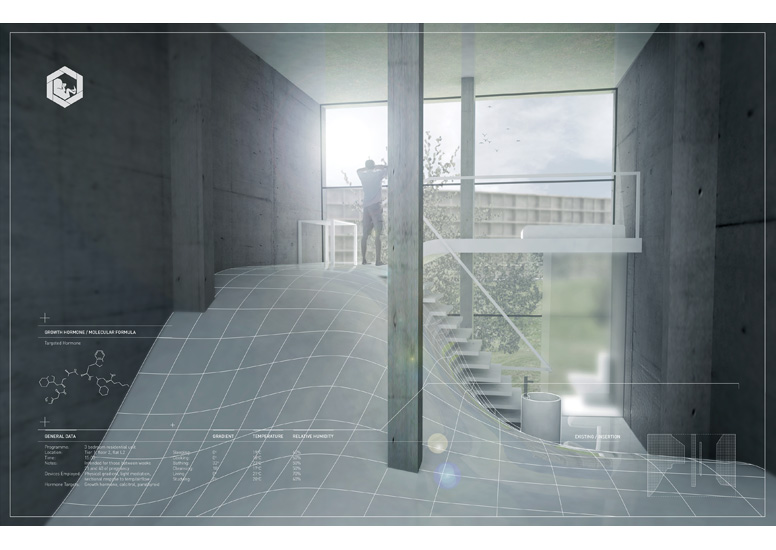 30 / 42. Designing with Topography / Interior rendering of trimester 3 apartment located in lower tier.
30 / 42. Designing with Topography / Interior rendering of trimester 3 apartment located in lower tier.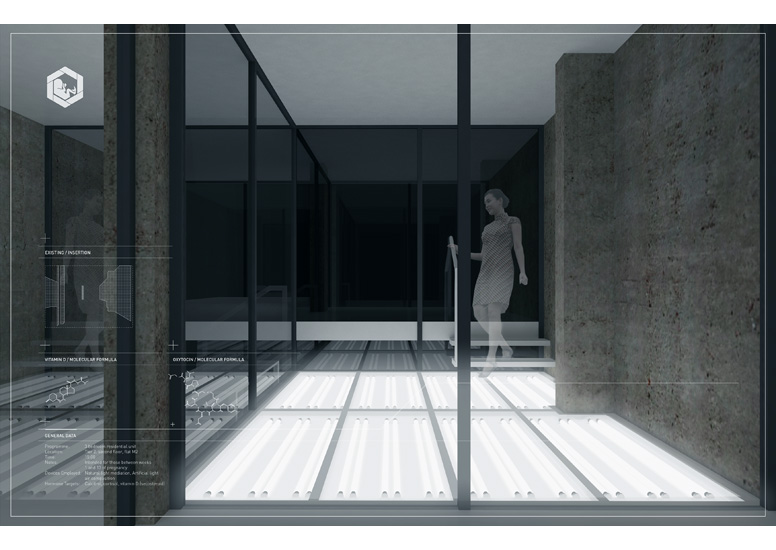 31 / 42. Designing with Light / Interior rendering of trimester 1 apartment located in middle tier. A fluorescent light array becomes the sole light source during evening and night. The glazed partitions allow different levels of light transmission, thereby creating varying conditions suggestive of programmatic uses.
31 / 42. Designing with Light / Interior rendering of trimester 1 apartment located in middle tier. A fluorescent light array becomes the sole light source during evening and night. The glazed partitions allow different levels of light transmission, thereby creating varying conditions suggestive of programmatic uses.
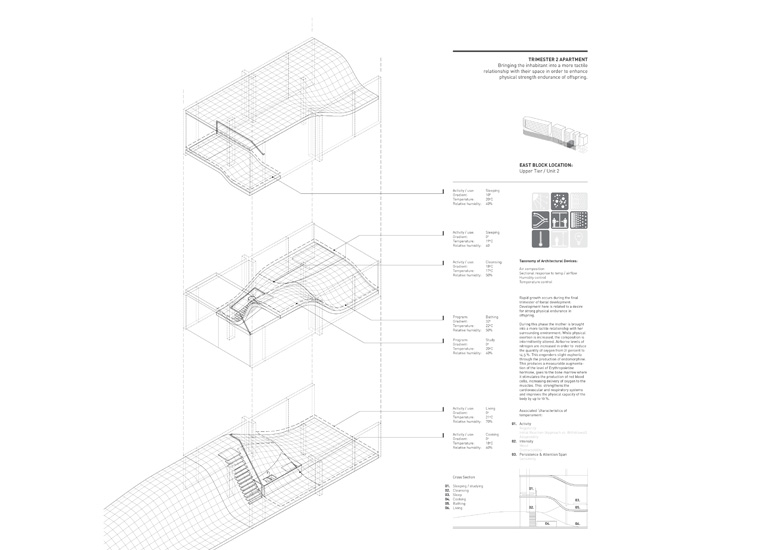 32 / 42. Exploded Isometric / Trimester 2 apartment located in lower tier.
32 / 42. Exploded Isometric / Trimester 2 apartment located in lower tier.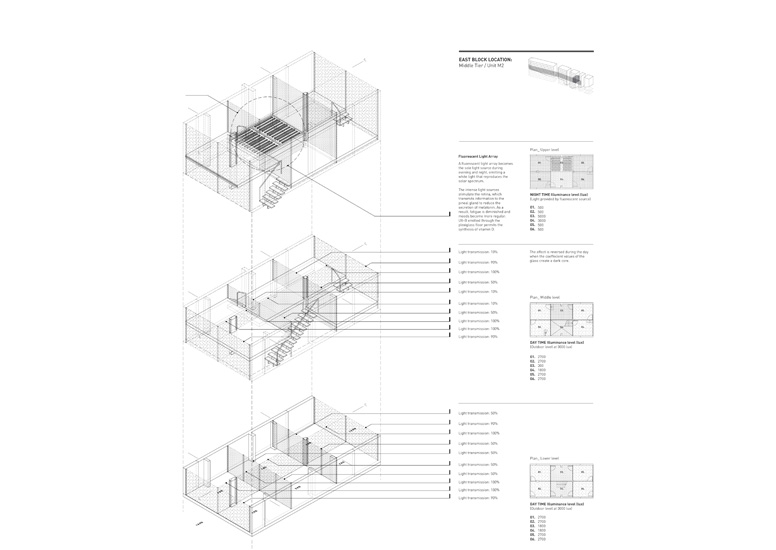 33 / 42. Exploded Isometric / Trimester 1 apartment located in middle tier.
33 / 42. Exploded Isometric / Trimester 1 apartment located in middle tier.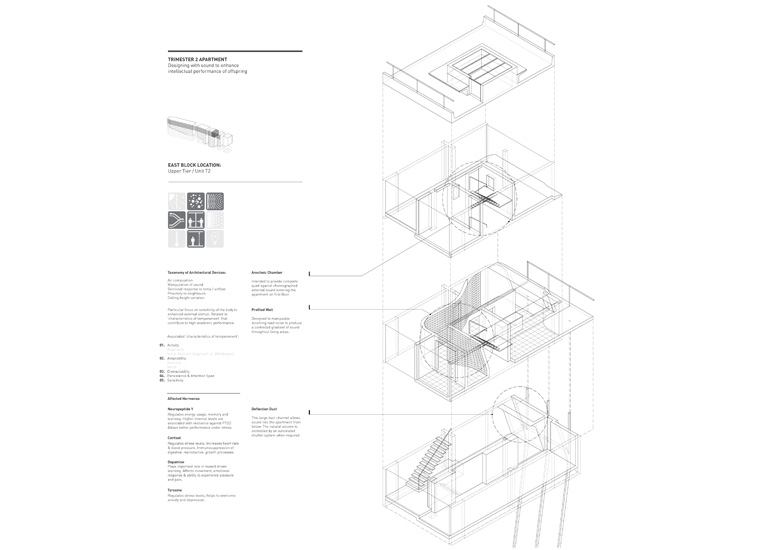 34 / 42. Exploded Isometric / Trimester 3 apartment located in upper tier.
34 / 42. Exploded Isometric / Trimester 3 apartment located in upper tier.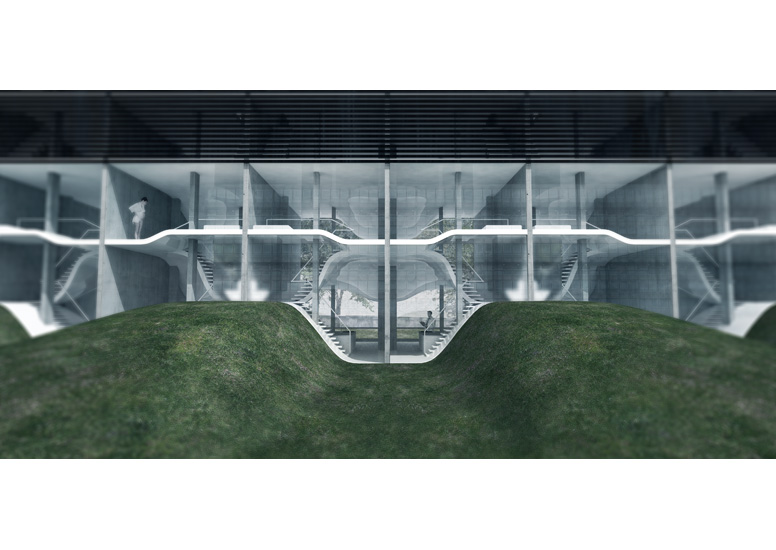 35 / 42. Exterior Rendering / Lower tier apartments.
35 / 42. Exterior Rendering / Lower tier apartments.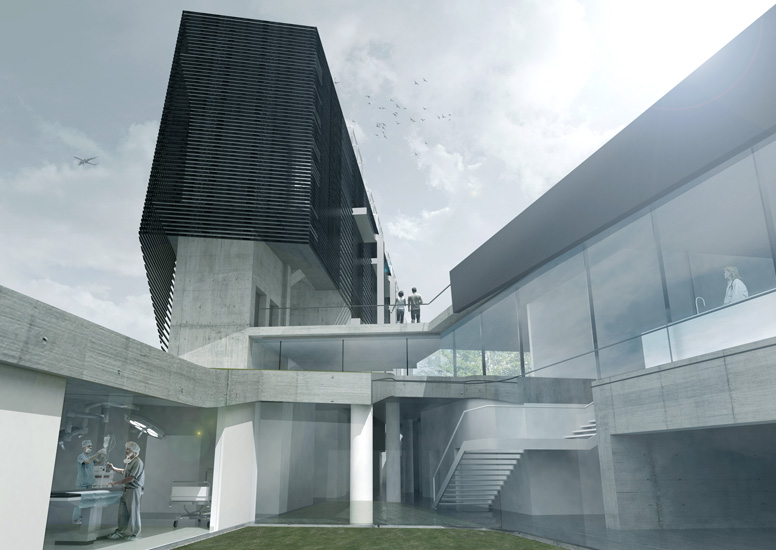 36 / 42. Exterior Rendering / Courtyard within research wing.
36 / 42. Exterior Rendering / Courtyard within research wing.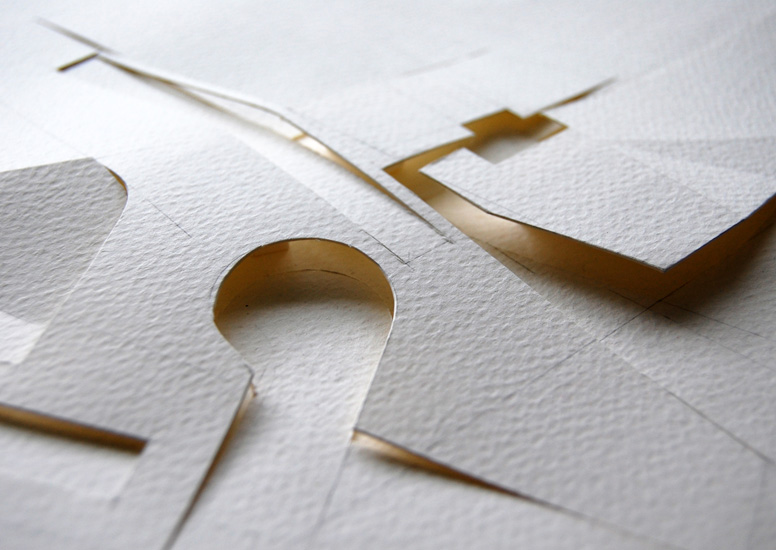 37 / 42. Bas-relief Study
37 / 42. Bas-relief Study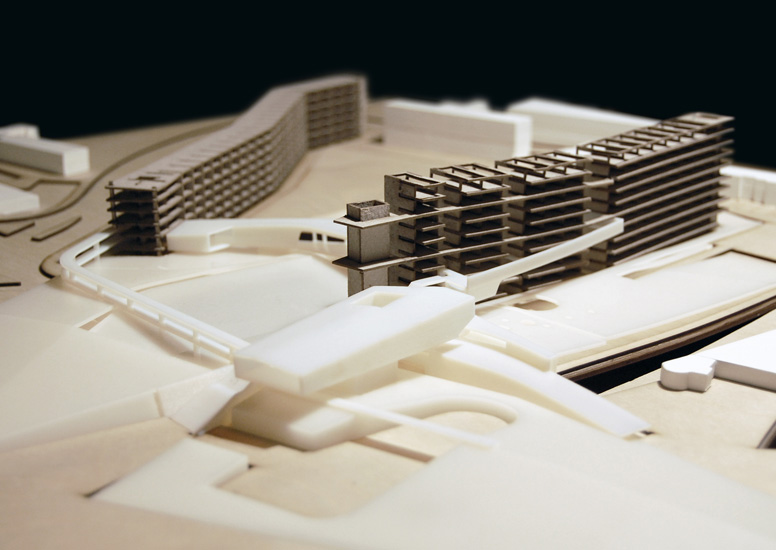 38 / 42. Physical Model of Interim Scheme: Base – lasercut birch plywood 1.5mm / Context massing – lasercut 6mm MDF / RHG blocks – lasercut 1mm grey card / Topography – SLS rapid prototype / Armature – OBJET rapid prototype.
38 / 42. Physical Model of Interim Scheme: Base – lasercut birch plywood 1.5mm / Context massing – lasercut 6mm MDF / RHG blocks – lasercut 1mm grey card / Topography – SLS rapid prototype / Armature – OBJET rapid prototype.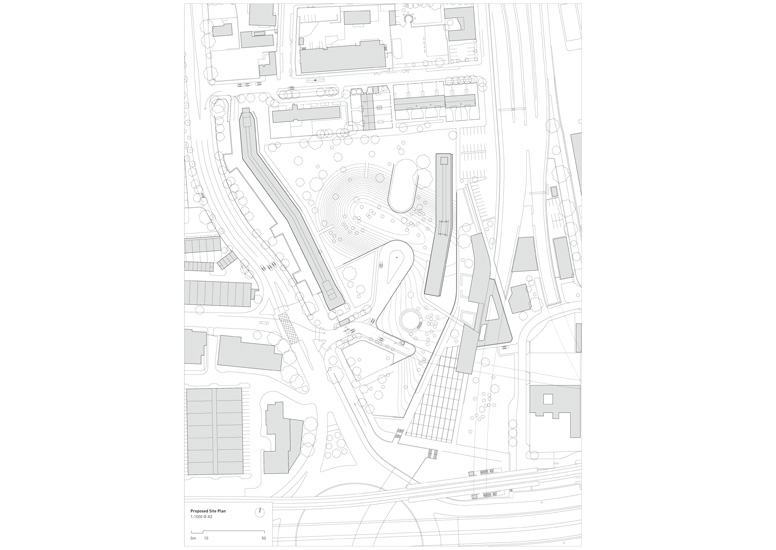 39 / 42. Proposed Site Plan
39 / 42. Proposed Site Plan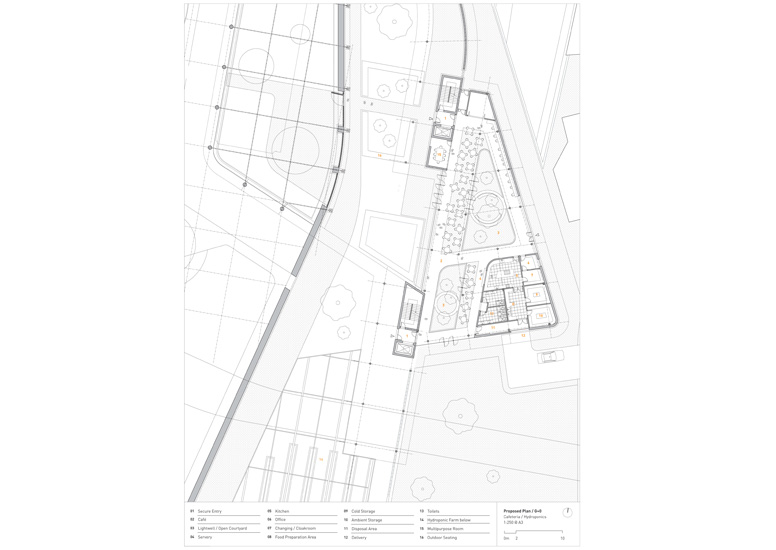 40 / 42. Plan / G+0
40 / 42. Plan / G+0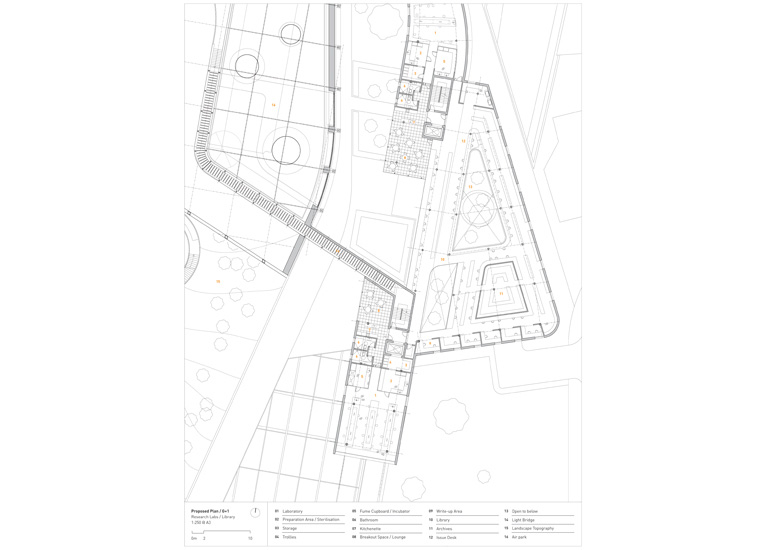 41 / 42. Plan / G+1
41 / 42. Plan / G+1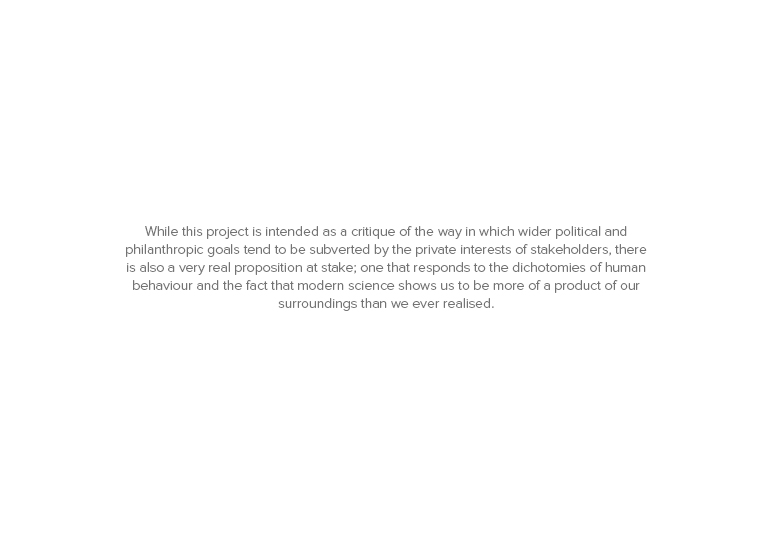 42 / 42
42 / 42
 1 / 42
1 / 42 2 / 42
2 / 42 3 / 42. Epigenetics is an emerging field of science that describes the study of heritable changes in gene expression caused by the environment.
3 / 42. Epigenetics is an emerging field of science that describes the study of heritable changes in gene expression caused by the environment. 4 / 42. Conventional biology follows that our genetic sequence is set in stone at the moment of our conception. At that instant, we each receive a set of chromosomes from our mother and father. Within these chromosomes are the genes, the basic unit of inheritance.
4 / 42. Conventional biology follows that our genetic sequence is set in stone at the moment of our conception. At that instant, we each receive a set of chromosomes from our mother and father. Within these chromosomes are the genes, the basic unit of inheritance. 5 / 42. However, epigenetics shows our genetic sequence to be more of a recipe than a blueprint, with genes ‘silenced’ in response to certain triggers we encounter, resulting in the different personalities and dispositions we exhibit.
5 / 42. However, epigenetics shows our genetic sequence to be more of a recipe than a blueprint, with genes ‘silenced’ in response to certain triggers we encounter, resulting in the different personalities and dispositions we exhibit. 6 / 42. The chemical processes that control these changes to our epigenome are closely linked to hormone fluctuations within the body.
6 / 42. The chemical processes that control these changes to our epigenome are closely linked to hormone fluctuations within the body. 7 / 42. Hormone levels vary in response to internal and external environmental changes or ‘triggers’.
7 / 42. Hormone levels vary in response to internal and external environmental changes or ‘triggers’. 8 / 42. However, we can use atmospheric spaces as psychological devices to ‘trigger’ or evoke specific feelings and thereby influence hormone production within the body.
8 / 42. However, we can use atmospheric spaces as psychological devices to ‘trigger’ or evoke specific feelings and thereby influence hormone production within the body. 9 / 42. Combined with the knowledge that the hormone system is at its most plastic phase in utero, the project asks; to what extent would expectant parents alter their environment to engineer the perfect child?
9 / 42. Combined with the knowledge that the hormone system is at its most plastic phase in utero, the project asks; to what extent would expectant parents alter their environment to engineer the perfect child? 10 / 42. What if the house you lived in made you fat? What if it made your eyes greener, your bones stronger, or increased your IQ? The design of environments capable of inducing epigenetic change is based on a number of ‘desirable traits’ one might like their child to exhibit.
10 / 42. What if the house you lived in made you fat? What if it made your eyes greener, your bones stronger, or increased your IQ? The design of environments capable of inducing epigenetic change is based on a number of ‘desirable traits’ one might like their child to exhibit. 11 / 42. The project questions how the principles of epigenetics and the built environment may be exploited in the near future by setting up a scenario involving the players that may have a vested interest in the development of such ideas.
11 / 42. The project questions how the principles of epigenetics and the built environment may be exploited in the near future by setting up a scenario involving the players that may have a vested interest in the development of such ideas. 12 / 42. Detail of Scenario Network Diagram
12 / 42. Detail of Scenario Network Diagram 13 / 42. Detail of Scenario Network Diagram
13 / 42. Detail of Scenario Network Diagram 14 / 42. The project proposes the redevelopment of Robin Hood Gardens – a housing development in London designed by Alison and Peter Smithson in 1970 – as a residential maternity clinic.
14 / 42. The project proposes the redevelopment of Robin Hood Gardens – a housing development in London designed by Alison and Peter Smithson in 1970 – as a residential maternity clinic. 15 / 42. The site is relevant because it contains many incidental triggers associated with epigenetic change and because of the strong social aspirations on which it was founded.
15 / 42. The site is relevant because it contains many incidental triggers associated with epigenetic change and because of the strong social aspirations on which it was founded.  16 / 42. The narrative framework makes the proposal both a political vanity project and scientific experiment. While the mayor of London aspires to improve the health of the borough and mark his legacy, the developer is presented with opportunity to study how the fabric of space affects its residents.
16 / 42. The narrative framework makes the proposal both a political vanity project and scientific experiment. While the mayor of London aspires to improve the health of the borough and mark his legacy, the developer is presented with opportunity to study how the fabric of space affects its residents. 17 / 42. Circulation / Access / Points of Interest
17 / 42. Circulation / Access / Points of Interest 18 / 42. Existing Condition: At present, the mound sits isolated between each residential block, creating an exposed ‘no-mans land’ in the centre rather than the ‘stress free zone’ the Smithson’s intended.
18 / 42. Existing Condition: At present, the mound sits isolated between each residential block, creating an exposed ‘no-mans land’ in the centre rather than the ‘stress free zone’ the Smithson’s intended. 19 / 42. Re-contextualising the East Block: Extending the mound into the east block creates a new relationship between the existing architecture and the landscape that surrounds it. The west block remains the ‘control’ test.
19 / 42. Re-contextualising the East Block: Extending the mound into the east block creates a new relationship between the existing architecture and the landscape that surrounds it. The west block remains the ‘control’ test. 20 /42. Topography & Circulation: New programme is housed beneath the new topography. Its form is rationalised to have a precise geometrical form, easing constructability. Vehicular circulation routes are defined.
20 /42. Topography & Circulation: New programme is housed beneath the new topography. Its form is rationalised to have a precise geometrical form, easing constructability. Vehicular circulation routes are defined. 21 /42. Additional Programme: A research facility is added to the east side of the residential block.
21 /42. Additional Programme: A research facility is added to the east side of the residential block. 22 / 42. Structure, Connection & Voids: The insertion of a truss frame box structure within the shell of the east block allows the lower levels to be removed, increasing connectivity across the complex. Voids are cut and physiological devices are installed across the landscape.
22 / 42. Structure, Connection & Voids: The insertion of a truss frame box structure within the shell of the east block allows the lower levels to be removed, increasing connectivity across the complex. Voids are cut and physiological devices are installed across the landscape. 23 / 43. Circulation & Epigenetic Triggers: Physiological devices intended to instigate epigenetic change (lightly shaded green areas) are choreographed across the landscape and within the residential block. Each circulation route intersects environments that comprise a number of these triggers.
23 / 43. Circulation & Epigenetic Triggers: Physiological devices intended to instigate epigenetic change (lightly shaded green areas) are choreographed across the landscape and within the residential block. Each circulation route intersects environments that comprise a number of these triggers. 24 / 42. Programme G-1
24 / 42. Programme G-1 25 / 42. Programme G+0
25 / 42. Programme G+0 26 / 42. Programme G+1
26 / 42. Programme G+1 27 / 42. Programme G+2
27 / 42. Programme G+2 28 / 42. Programme G+3 / G+4 / G+5 / G+6
28 / 42. Programme G+3 / G+4 / G+5 / G+6 29 / 42. Designing with Light / Interior rendering of trimester 1 apartment located in middle tier.
29 / 42. Designing with Light / Interior rendering of trimester 1 apartment located in middle tier. 30 / 42. Designing with Topography / Interior rendering of trimester 3 apartment located in lower tier.
30 / 42. Designing with Topography / Interior rendering of trimester 3 apartment located in lower tier. 31 / 42. Designing with Light / Interior rendering of trimester 1 apartment located in middle tier. A fluorescent light array becomes the sole light source during evening and night. The glazed partitions allow different levels of light transmission, thereby creating varying conditions suggestive of programmatic uses.
31 / 42. Designing with Light / Interior rendering of trimester 1 apartment located in middle tier. A fluorescent light array becomes the sole light source during evening and night. The glazed partitions allow different levels of light transmission, thereby creating varying conditions suggestive of programmatic uses.
 32 / 42. Exploded Isometric / Trimester 2 apartment located in lower tier.
32 / 42. Exploded Isometric / Trimester 2 apartment located in lower tier. 33 / 42. Exploded Isometric / Trimester 1 apartment located in middle tier.
33 / 42. Exploded Isometric / Trimester 1 apartment located in middle tier. 34 / 42. Exploded Isometric / Trimester 3 apartment located in upper tier.
34 / 42. Exploded Isometric / Trimester 3 apartment located in upper tier. 35 / 42. Exterior Rendering / Lower tier apartments.
35 / 42. Exterior Rendering / Lower tier apartments. 36 / 42. Exterior Rendering / Courtyard within research wing.
36 / 42. Exterior Rendering / Courtyard within research wing. 37 / 42. Bas-relief Study
37 / 42. Bas-relief Study 38 / 42. Physical Model of Interim Scheme: Base – lasercut birch plywood 1.5mm / Context massing – lasercut 6mm MDF / RHG blocks – lasercut 1mm grey card / Topography – SLS rapid prototype / Armature – OBJET rapid prototype.
38 / 42. Physical Model of Interim Scheme: Base – lasercut birch plywood 1.5mm / Context massing – lasercut 6mm MDF / RHG blocks – lasercut 1mm grey card / Topography – SLS rapid prototype / Armature – OBJET rapid prototype. 39 / 42. Proposed Site Plan
39 / 42. Proposed Site Plan 40 / 42. Plan / G+0
40 / 42. Plan / G+0 41 / 42. Plan / G+1
41 / 42. Plan / G+1 42 / 42
42 / 42