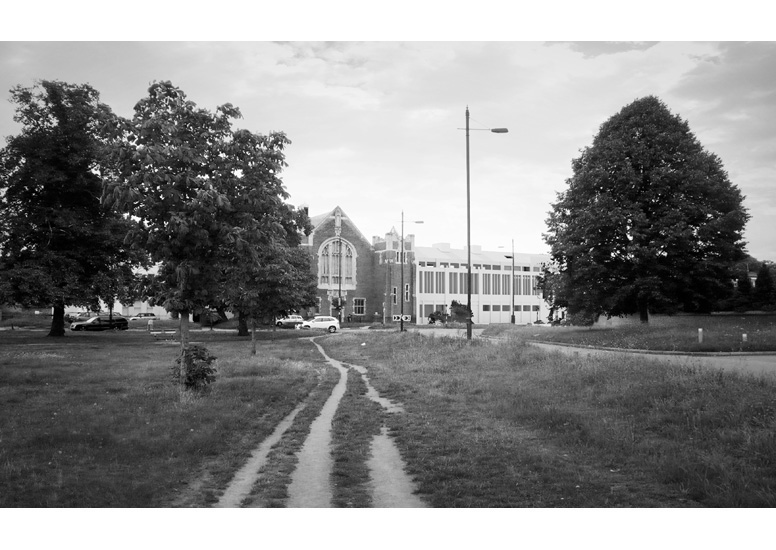 1 / 12
1 / 12 2 / 12
2 / 12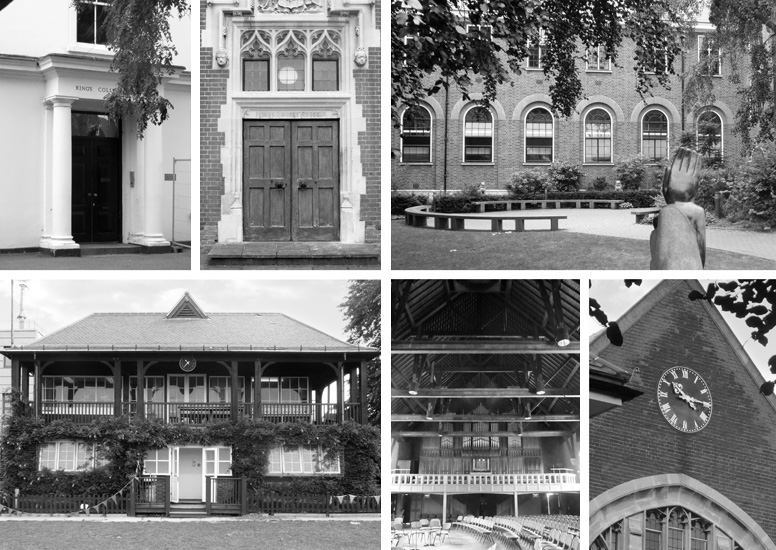 3 / 12. Character of the existing building stock
3 / 12. Character of the existing building stock 4 / 12. Existing Site Plan
4 / 12. Existing Site Plan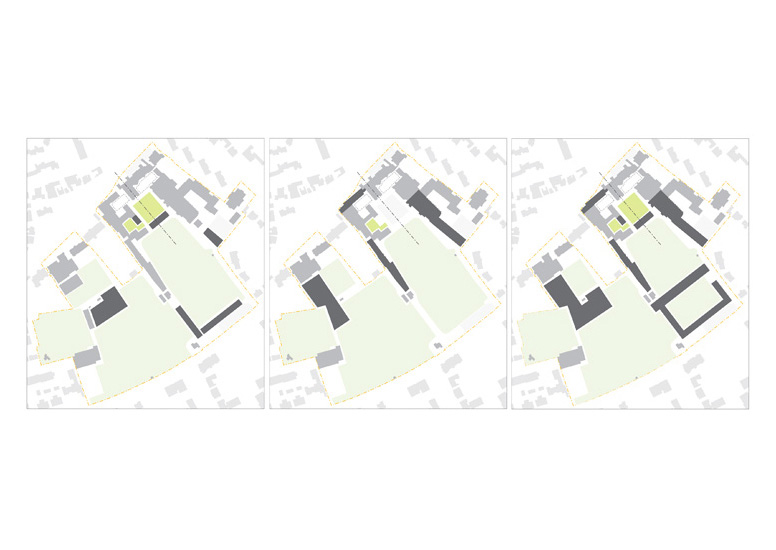 5 / 12. Redevelopment Opportunities – The masterplan was focused on the area to the north of the site where there were opportunities to increase the density through both remodelling and extending.
5 / 12. Redevelopment Opportunities – The masterplan was focused on the area to the north of the site where there were opportunities to increase the density through both remodelling and extending.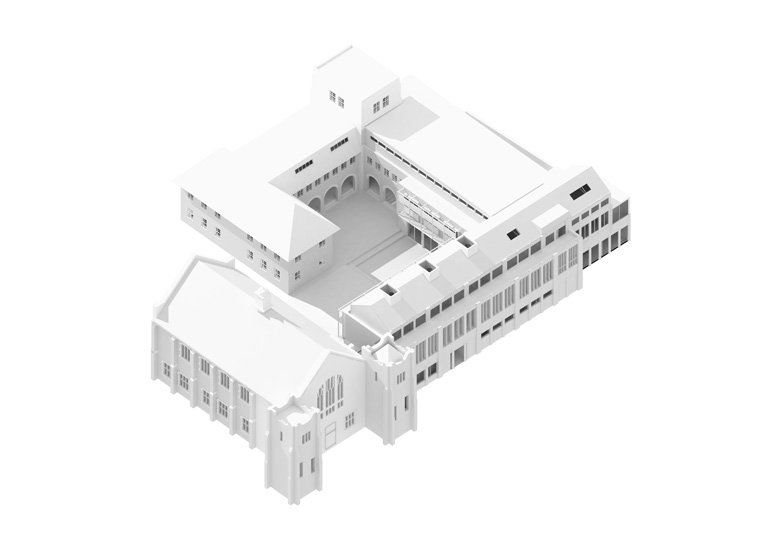 6 / 12. Rendered Isometric Projection
6 / 12. Rendered Isometric Projection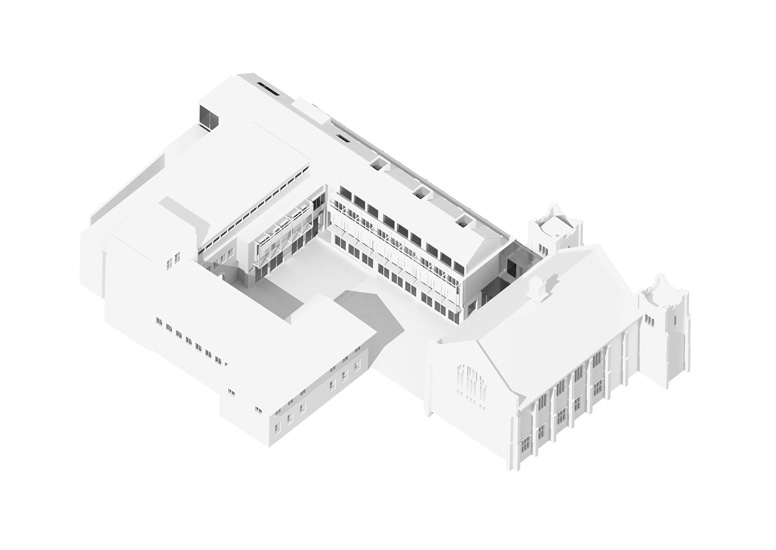 7 / 12. Rendered Isometric Projection
7 / 12. Rendered Isometric Projection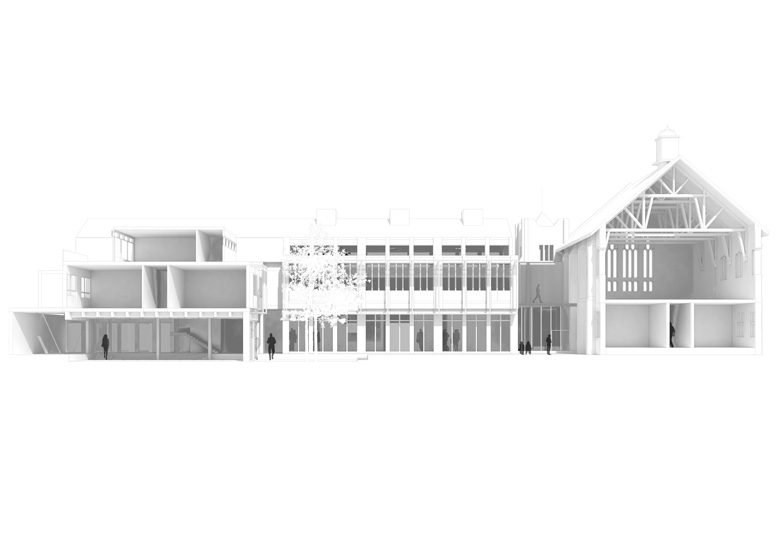 8 / 12. Sectional perspective showing south facing quadrangle elevation.
8 / 12. Sectional perspective showing south facing quadrangle elevation. 9 / 12. Sectional perspective through Great Hall and proposed intervention.
9 / 12. Sectional perspective through Great Hall and proposed intervention.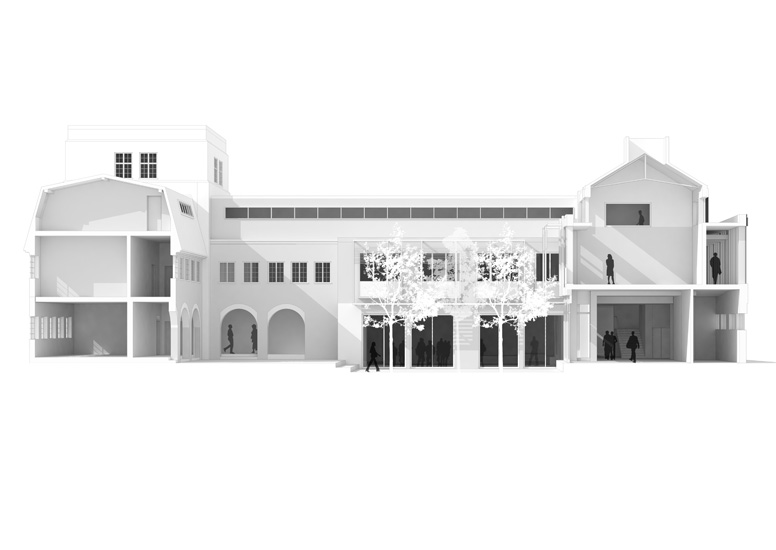 10 / 12. Sectional perspective showing the retained buildings and proposed intervention.
10 / 12. Sectional perspective showing the retained buildings and proposed intervention.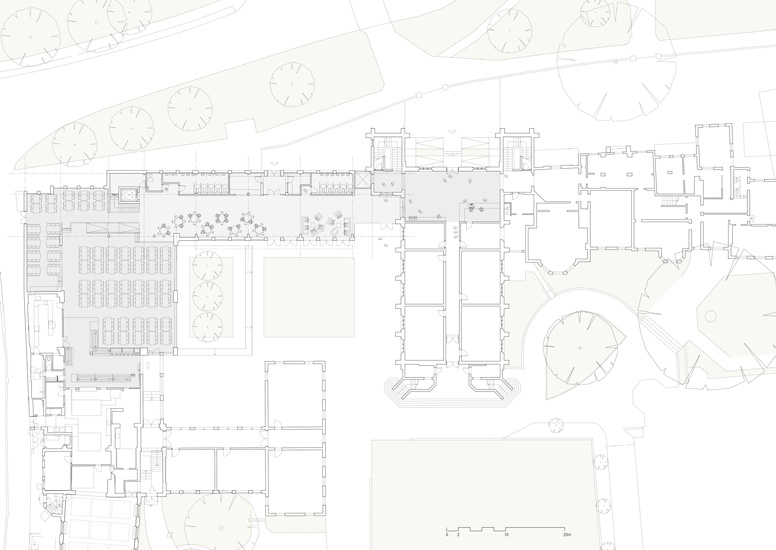 11 / 13. Proposed Plan / G+0
11 / 13. Proposed Plan / G+0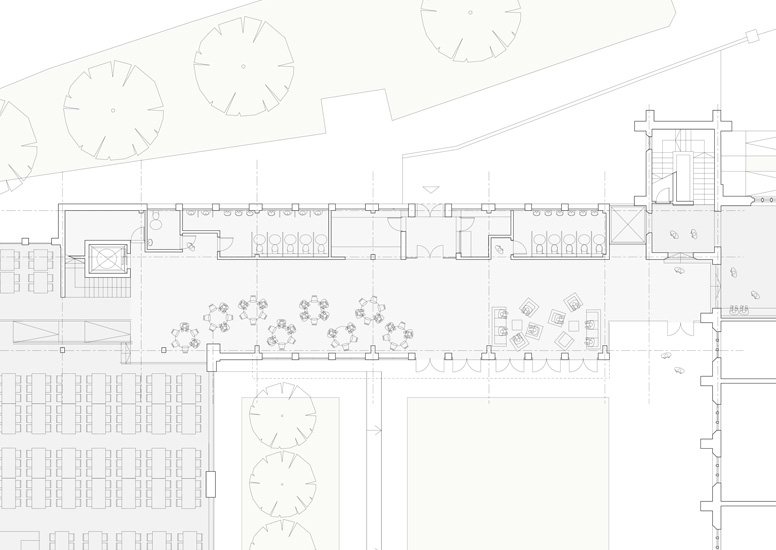 12 /13. Proposed Plan / G+0 (detail)
12 /13. Proposed Plan / G+0 (detail)
